Addison Floor Plan
Welcome to 804 Beeson Court, in the thoughtfully designed "Addison" floor plan. This is a 2-bed, 2-bath residence has a covered front AND back porch, and offers an open layout that connects the dining area, kitchen, and great room. Upgrades start in the great room, which include a coffered ceiling, and a luxurious fireplace with a mantle, slate surround, & gas logs. The guest bathroom has upgraded ceramic tile flooring, and a transom window for an abundance of natural light. The functional kitchen is fitted with a large island, upgraded quartz countertops, full stainless steel sink bowl, built in microwave, electric stove, extra wall of cabinet space, and a walk-in pantry. The spacious main-level primary bedroom is a retreat with dual walk-in closets, and NO carpet! Laminate hardwoods have been chosen for this Primary Suite.
The primary bath is a customized accessible bath featuring a zero-entry tile shower with a FRAMELESS heavy-glass enclosure, and upgraded ceramic tile floors. The laundry room is connected directly to the primary bath for added convenience. Meadowfield Terrace is a low-maintenance community where exterior lawn care, common areas, exterior building maintenance, and more, are all taken care of. Enjoy hassle-free living in this beautiful subdivision. Estimated completion is July 2024. Up to $10,000 in incentives if buyer uses Arden's preferred lender!
This home's upgraded features include:
Kitchen
- Walk-In Pantry
- Additonal Wall of Cabinets & Countertops
- Quartz Countertops
- Kitchen Island Light Pendants
- Upgraded Painted Cabinets
Great Room
- Fireplace with Mantle, Slate Surround & Gas Logs
- Coffered Ceiling
- Added 4 Disc LED Lights w/ Dimmer Switch
Owner's Suite & Bath
- Fiberglass Walk-In Shower upgraded to Level 3 Tile Shower w/ Niche
- Frameless Heavy Glass Shower Door
- Ceramic Tile Flooring (Owner's Bath)
- Laminate Hardwoods in lieu of carpet (Owner's Suite)
Additional Upgrades
- Built-In Drop Zone
- Door from Laundry Room to Owner's Bath
- Transom Window in Guest Bath
- Front Door Upgraded to: 4LT Clear Glass
- Laundry Room Flooring Upgraded to Ceramic Tile
- Guest Bath Flooring Upgraded to Ceramic Tile
And more! Reach out to our representative for a full list of upgrades.
- 2
- 2
- 1,726
- 2
- Price
$ 394,900
Home Plan
Are you interested in more information or have questions?
SALES OFFICE LOCATION:
412 N Marshall St, Winston Salem, NC 27101Clemmons, NC 27012
COMMUNITY LOCATION:
Rollingbrook CourtClemmons, NC 27012
Google Map
DRIVING DIRECTIONS:
From Hwy 40, take 150 Silas Creek Pwky South. Continue for about 5 miles, and take Central Rd on the right. Continue for 2 miles, left onto Friedberg Church Rd. After half a mile, take Old Scott Farm Rd on the right. Entry to Meadowfield Terrace will be on the right on Beeson Court. (For GPS, enter 420 Old Scott Farm Road, Clemmons, NC 27012.)

 Click to Enlarge
Click to Enlarge
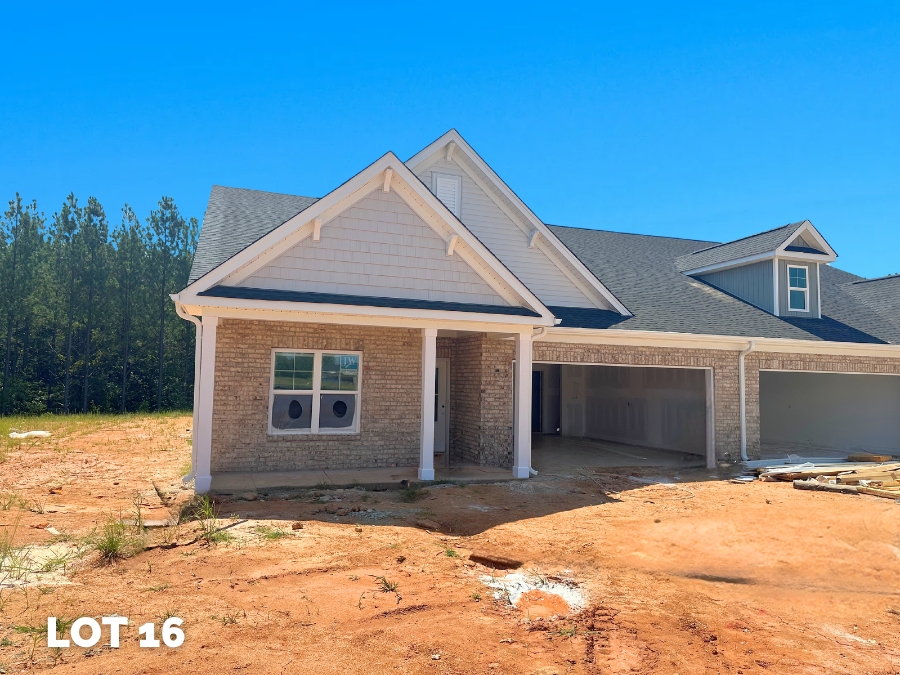

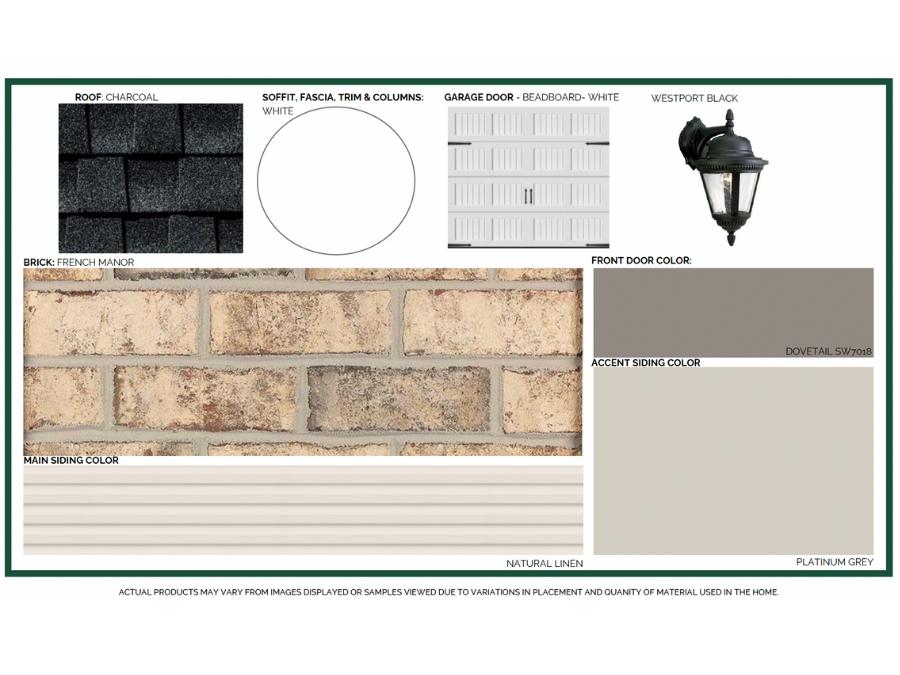
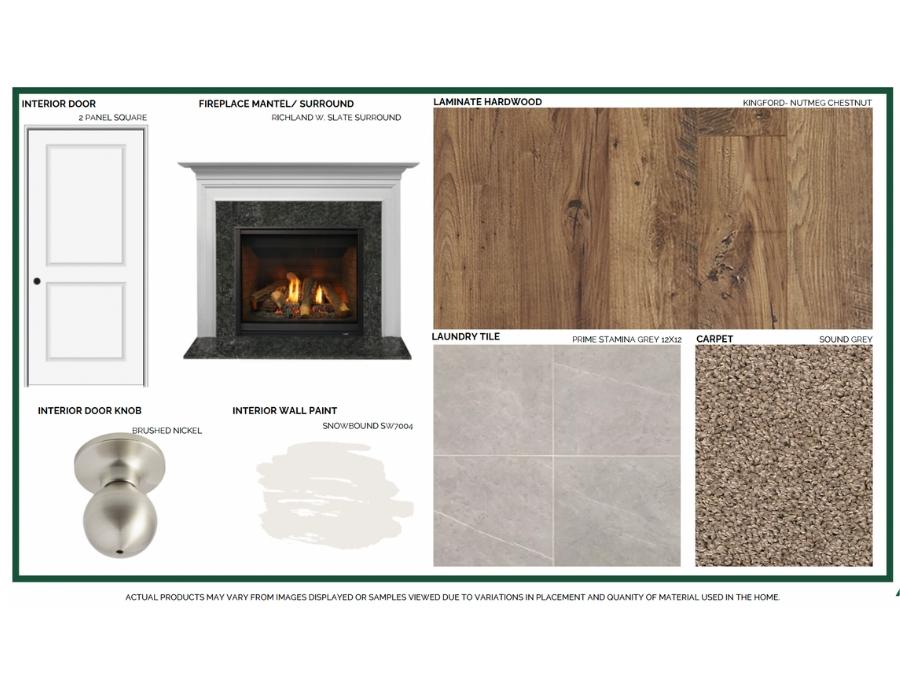

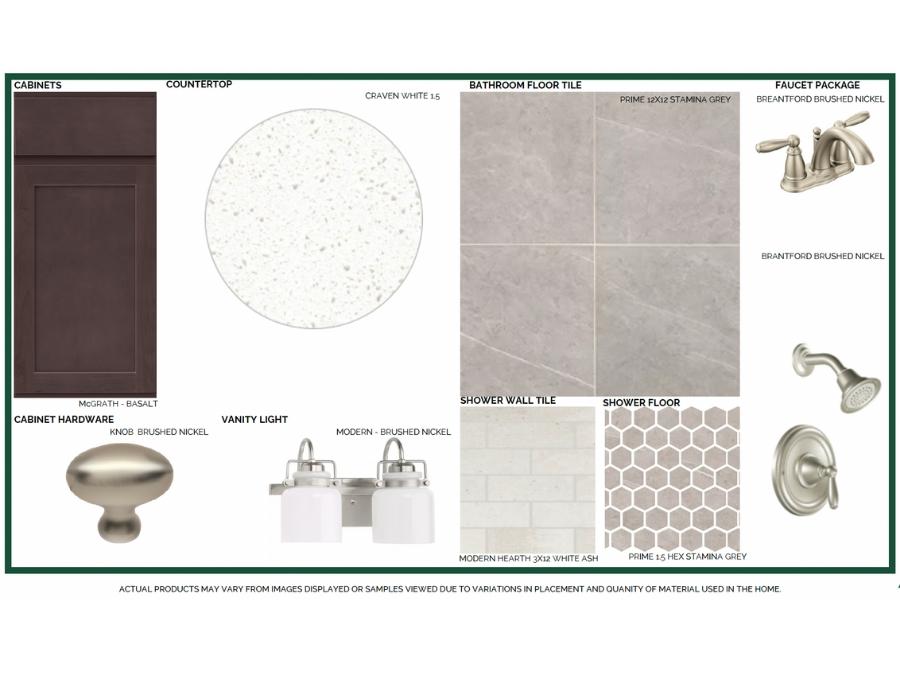
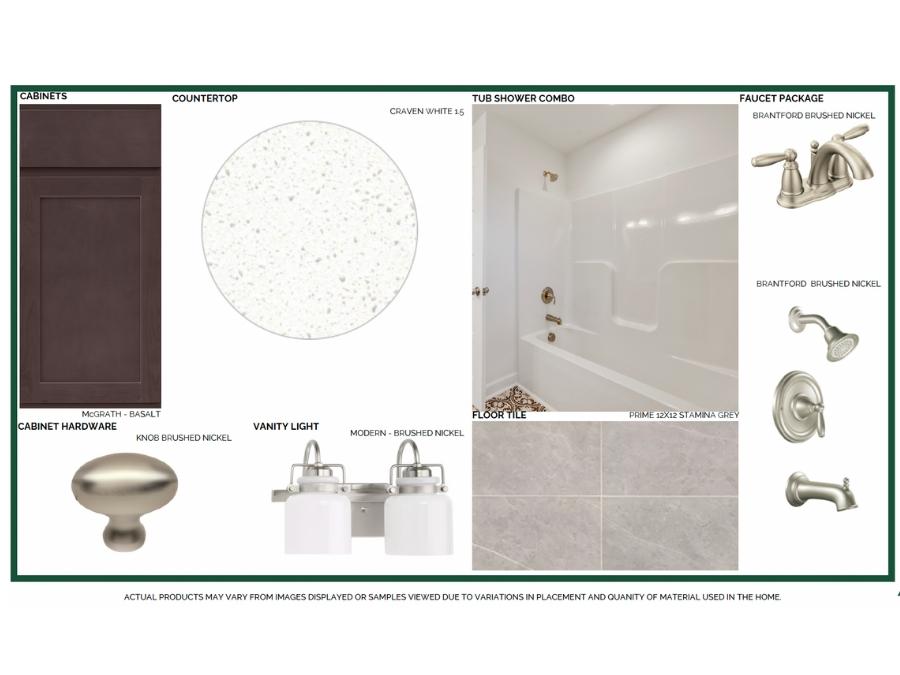

 Interactive Floor Plan
Interactive Floor Plan
 Equal Housing
Equal Housing